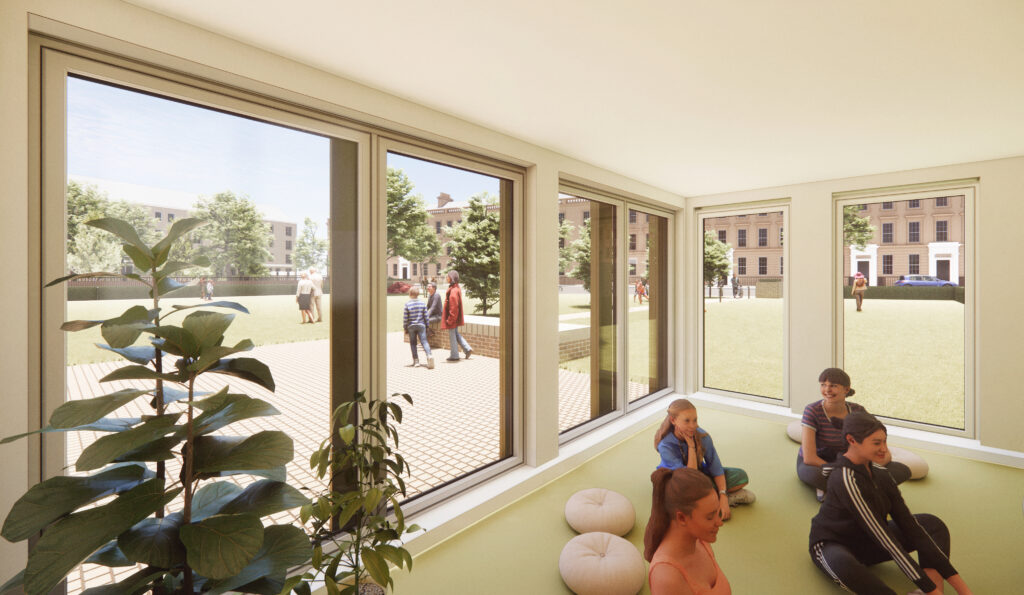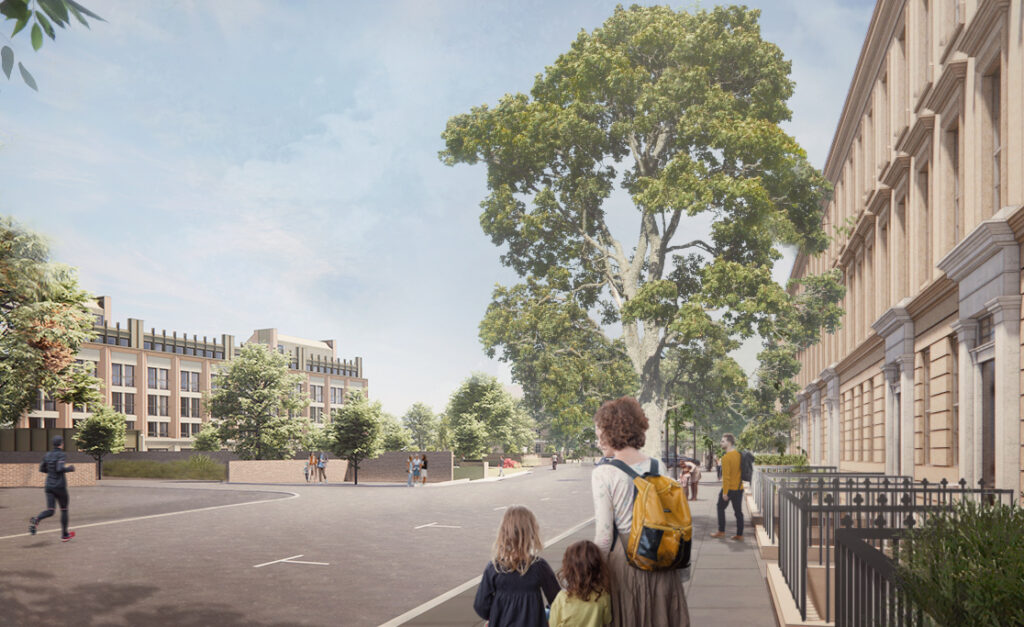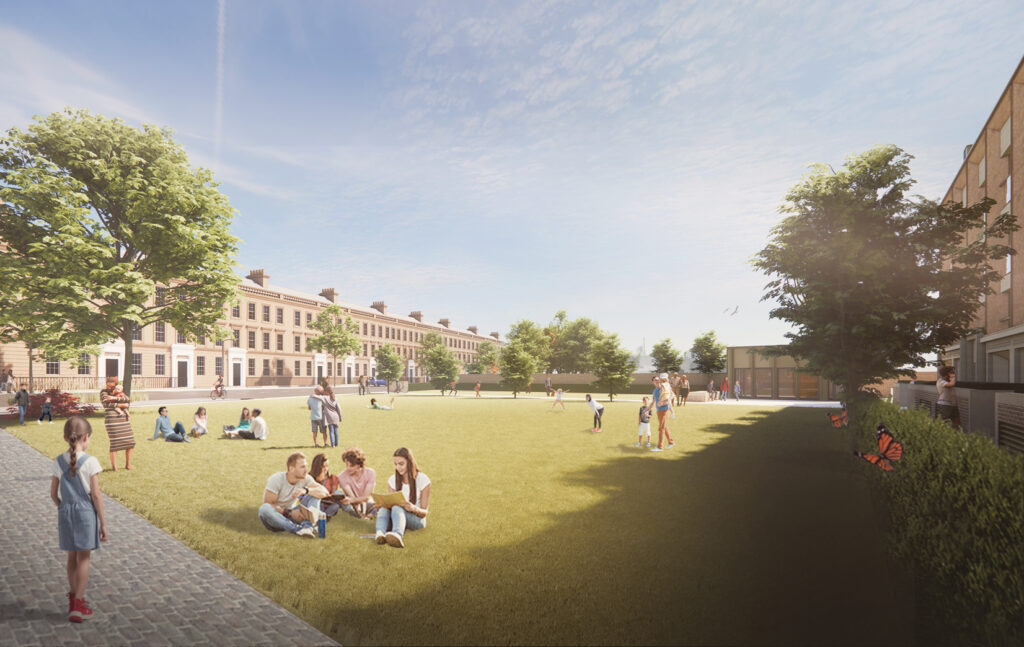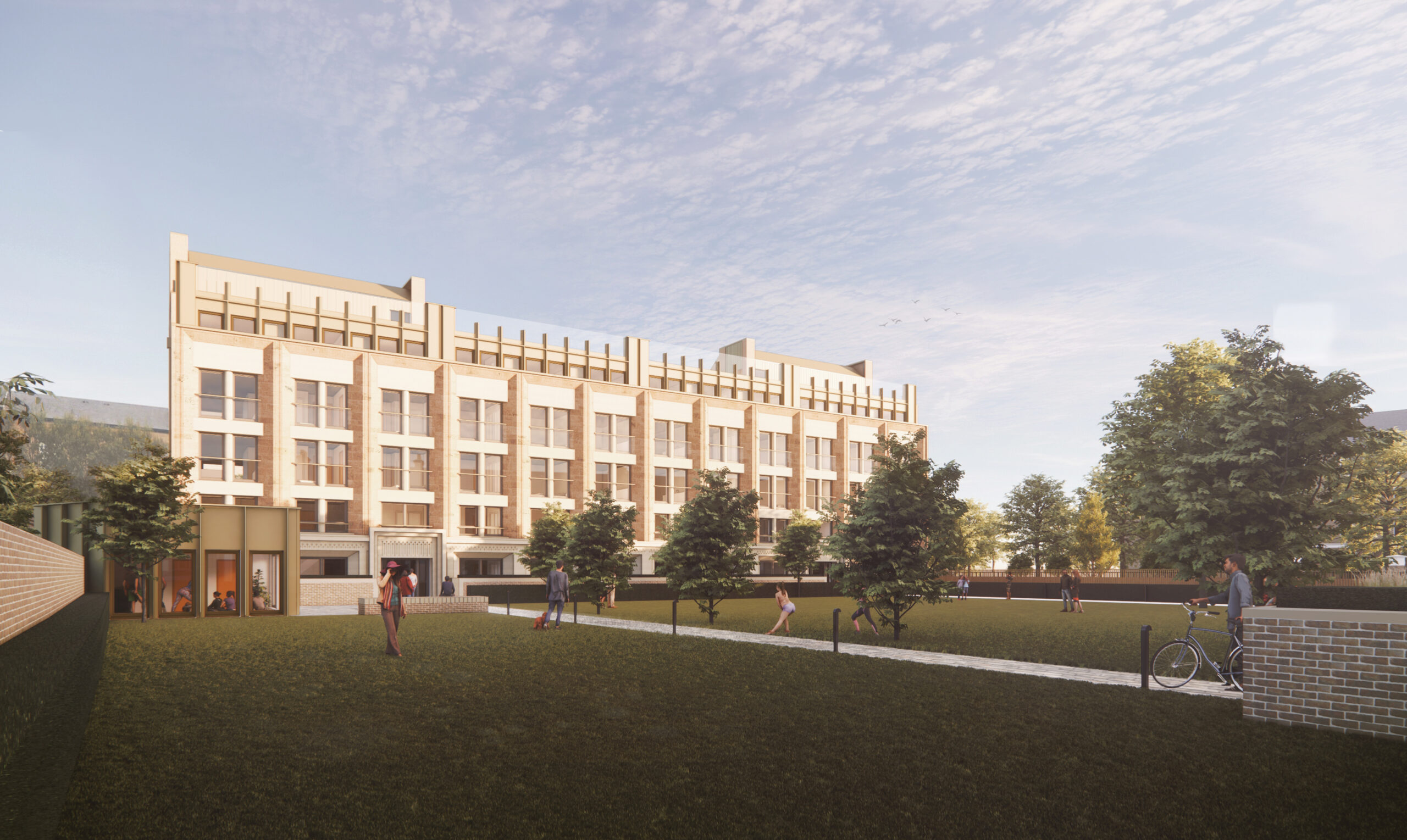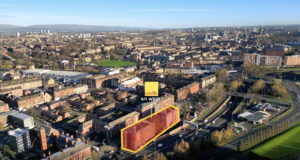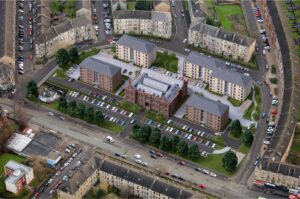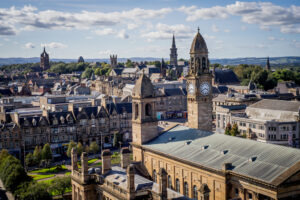New plans have been lodged with Glasgow City Council for a new public open space, community room and residential accommodation in the city’s Finnieston area.
Nixon is working with Nixon Blue, Page\Park Architecture and Planning, HarrisonStevens Landscape Architecture & Urban Design, and Iceni Projects on proposals for a new development in the city.
Owner Nixon Blue has revitalised previous plans at 35a St Vincent Crescent and is proposing to create a new public green space and community facility, facilitated by 20 new build two, three and four-bedroom apartments and duplexes set across five storeys.
The new community facility will replace the existing derelict clubhouse and the new public green space transfers a former private use into a fully accessible public open space, benefiting the full community surrounding the site.
The new design has been led by Architect, Page\Park, with Landscape Architects HarrisonStevens, and aims to create a development that includes residences set back from the A-listed- Terrace opposite the site, providing a green open space matching the size of the former bowling green.
The existing site has not been occupied since the former bowling club closed in 2017 due to lack of membership. The team behind the development have sourced the original Alexander Kirkland’s Masterplan of 1849 for the area which they say illustrates that the original intention for the land was for it to be developed but that vision was never realised.
Now they intend to show that their proposals are in-line with the spirit of this Masterplan as well as providing a new publicly accessible garden and community space. A private roof garden will also be provided for the residents, concealed behind a clerestory step back for privacy, providing valuable amenity and growing space in addition to south facing balconies to all units and a shared south facing garden.
Lead architect Andy Bateman said: “Finnieston is constantly changing and evolving and, with this proposal, we take consideration of previous planning applications by adapting, responding and refining our proposal for the city, the community, and those who want to move into the area. Our design seeks to show that development can be sympathetic to its neighbours by designing a building that complements its location while opening up previously gated private space to become a new publicly accessible open green space with new community room, benefitting all in the surrounding community.”
The new plans would see Nixon Blue invest approx. £10million into the semi-derelict site and create more than 100 jobs with the building and construction sectors, with the apartments aimed at attracting families and professionals alike in a thriving community.
Nixon Blue director and architect Colin McIntyre said: “Our architects and landscape designers have created a leading-edge urban design proposal which aims to bring together the need for a new development coupled with the desire to provide a community resource and open space.
“The new proposals would open a previously private “members only” bowling club to make way for a publicly accessible open space for general community-use. We believe as the owners of the site that by investing significantly into this exciting project, we can transform a semi-derelict piece of land into a high-quality public open space for community-use, as well as providing high-quality new homes in the city to meet the demand and expectations of a thriving modern area.
